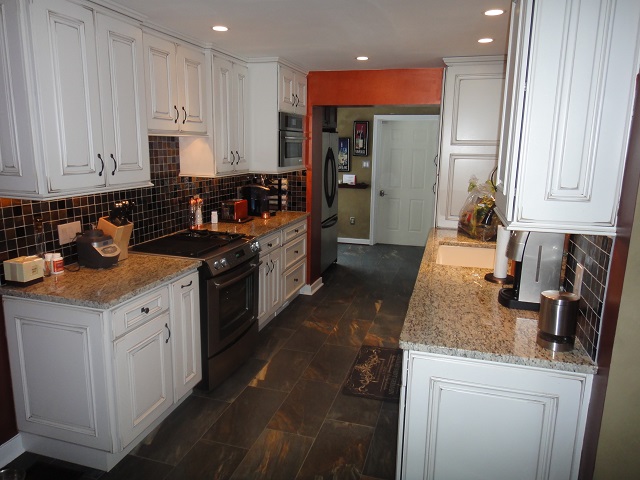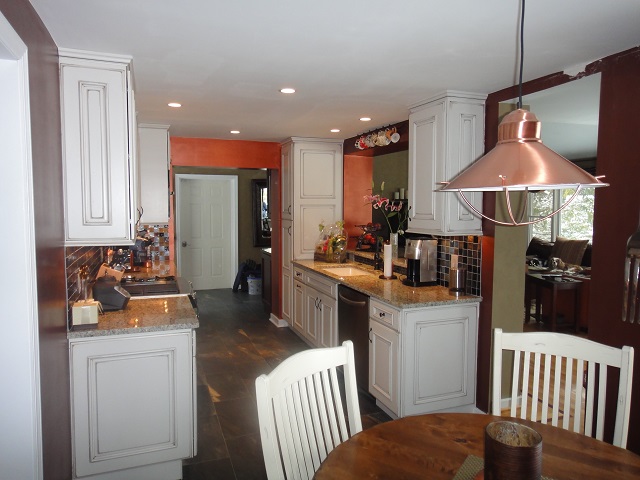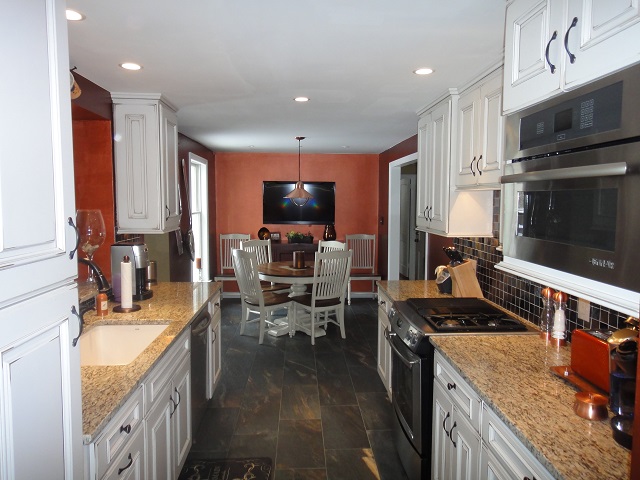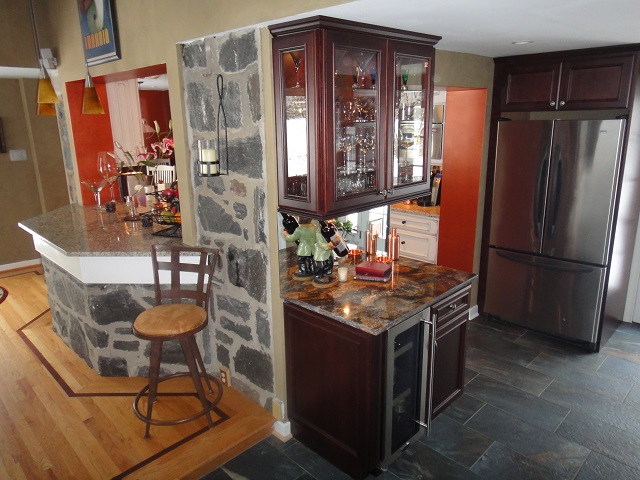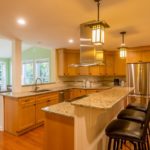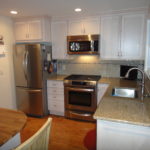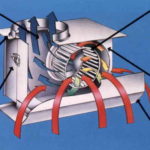During our initial Design Consultation, our Wayne, PA Customers presented to the JRL Design, Inc. Team many needs, desires and challenges for their galley style kitchen. The area was small, with limited cabinetry, many entrances into the space and poor traffic flow. In addition to addressing these areas, our customers wanted a “Country French” style look and to tie in the adjacent rooms including the living room and family room. In doing so we would be creating a more inviting ambiance for their family and friends during those special Holiday and Family gatherings.
The JRL Design, Inc. Team engaged our Customers in many design sessions developing the following plan of action that included:
- For the Country French style, we selected a combination of Fieldstone Waldorf and Harbor Style Cherry and Maple Doors using the Cottage Marshmallow/Chocolate Glaze and Brittany Chocolate color finishes
- We closed off one door entrance into the kitchen, removed the wall between the kitchen and enlarged the opening between the dining room and living room, removed bookcases opening up the area between the kitchen and family room and creating a wine bar area.
- The new tile floor is continuous through the family room, kitchen and into the dining room adding to the connection between the spaces
- A side benefit of the enlarging of the opening between the dining room and living room included modifying the location of the Air Conditioning and Heating duct work enabling us to better direct and seal the air flow resulting in the resolution of the bedroom above being either too hot or cold depending upon the season.
- Improved the comfort of the space through the more open flow
- Indoor Air Environment was greatly improved with a down flow venting system at the cook top directly to the outside
- Our Whole House /Building Science approach which we incorporate in all of our remodeling projects included Energy Start Appliances, Water Sense Faucet, air duct sealing, sealing of all penetrations between the floors and ceilings, and dimmer switches. All these factors contribute to improved energy efficiency of our customer’s home.
Our customer now has a High Performance Fieldstone Kitchen that is beautiful and functional in design, more comfortable in the flow, optimized space and a Healthier Indoor Environment. Take a look at the photos and see how we accomplished these High Performance Design Goals and Techniques. What are your thoughts? Please add your comments to our blog!
